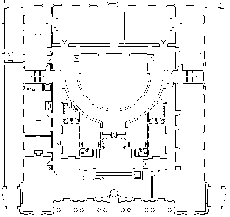- Arcadia Easter Bush Nursery
- Brookfields Special School
- Cardiff University School of Planning
- Cardiff University School of Social Sciences
- Colleg Llandrillo - Sixth Form Centre
- Crompton House School
- Grange Primary School
- Hollinwood Academy
- Hollinwood Academy Extension
- Merton Sixth Form Centres
- Millport Field Studies Centre
- Newstead Academy
- Northmoor Academy
- Oldham Academy North
- Reaseheath: ACE
- Reaseheath: Animal Management
- Reaseheath: Engineering Academy
- Reaseheath: Engineering Building
- Reaseheath: Engineering Stores
- Reaseheath: Entry Pre Entry
- Reaseheath: Estates Maintenance
- Reaseheath: Food Technology
- Reaseheath: HAMSTER
- Reaseheath: Horticulture
- Reaseheath: Learning Resource Centre
- Reaseheath: Sports and Agriculture
- Reaseheath: Sports Turf Workshop
- Reaseheath: Student Hub
- Stanley Matthews Sports Centre
- Staffs Uni: Media Centre
- Walsall: Fibbersley Primary School
- Wallsall: Moorcroft Wood School
Education Projects
Glamorgan Building: School of Planning
Cardiff University, Cardiff
Sector: Education & Listed Building / Conservation

The Listed Facade to former Glamorgan County Hall
Background
Cardiff Univeristy took over the former Glamorgan County Hall and its extension, part of the Cathays Park complex. Both buildings were Grade II* Listed at the time. The main building still houses the original Council Chamber and horseshoe shaped corridor surrounding it.
Ethos
A sensitive refurbishment of an important historic building to bring it into regular use. Cardiff University now operates from many of the historic buildings on the Cathays Park complex.
Facilities
Lower ground floor rooms were refurbished and linked to provide tutorial rooms and lecture theatres for the School of Planning and Social Sciences. Ground floor rooms surrounding the Council Chamber and the first floor rooms were all refurbished as Lecturer's Offices, Tutorial Rooms and Ancillary spaces.
The refurbishment involved repair of existing ceilings and cornices, new ceilings to some rooms, new floor finishes, decorations, electrical, mechanical and IT installations.
To remove a bottleneck when Students were moving from this building to the linked extension a new double doorway was designed, this provided a route from the Council corridor to a linked corridor to the adjacent building passing through one of the main original stone walls. This was sensitively designed and agreed with CADW.
The building was upped to Grade I once works were complete on site.
Status: Completed 2000
Value: £1.2m
Type: Refurbishment and Conversion of Listed Building
Contract: Traditional
Client: Cardiff University
Architect: Associate and Project Architect whilst working for Gaunt Francis
Quantity Surveyor: Gardner Theobold
Structural Engineer: Arup Associates
M&E Consultant: Hoare Lea
Contractor: E Turner


