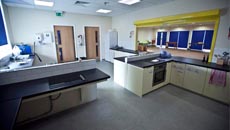- Arcadia Easter Bush Nursery
- Brookfields Special School
- Cardiff University School of Planning
- Cardiff University School of Social Sciences
- Colleg Llandrillo - Sixth Form Centre
- Crompton House School
- Grange Primary School
- Hollinwood Academy
- Hollinwood Academy Extension
- Merton Sixth Form Centres
- Millport Field Studies Centre
- Newstead Academy
- Northmoor Academy
- Oldham Academy North
- Reaseheath: ACE
- Reaseheath: Animal Management
- Reaseheath: Engineering Academy
- Reaseheath: Engineering Building
- Reaseheath: Engineering Stores
- Reaseheath: Entry Pre Entry
- Reaseheath: Estates Maintenance
- Reaseheath: Food Technology
- Reaseheath: HAMSTER
- Reaseheath: Horticulture
- Reaseheath: Learning Resource Centre
- Reaseheath: Sports and Agriculture
- Reaseheath: Sports Turf Workshop
- Reaseheath: Student Hub
- Stanley Matthews Sports Centre
- Staffs Uni: Media Centre
- Walsall: Fibbersley Primary School
- Wallsall: Moorcroft Wood School
Education Projects
Brookfields Special School
Tilehurst, Reading, Berkshire
Sector: Education & Special Needs

Teaching Kitchen.
Background
Brookfields School were teaching Key Stage 5 Special needs Pupils in a rapidly deteriorating Portacabin. Space was cramped, rather battered and student numbers growing. The School had lost funding to procure by traditional means and opted to go the offsite construction route to reduce the overall time on site and deliver a building for the next School year.
Design Stages
The Design and Construction Programme was tight! A Design briefing meeting was held in Berkshire followed by a Stage 2 and Stage 3 meeting in Berkshire. A Planning Application was then lodged in February with Building Regulations drawings being prepared whilst these were going through the planning process, so that the Team were ready to go into production as soon as Planning Approval was achieved in June.
Initial site preparation works commenced as soon as Students left for the summer break and main construction, POD delivery and erection was underway in July and August, which then allowed quieter fixtures and finishes operations to carry on in September when the School itself returned. The School took up occupation in late September and final external works operations were completed in October.
Facilities
The School required four classrooms to allow separate teaching of pupils with ASD, SLD and PMLD as well as ICT and Food Technology, together with a Sensory Room, Chill Out Room, Small Group Tutorial and Common Room. The unit was designed to wrap around to provide an internal courtyard that would allow Students access to secure external space.
Further external spaces were provided to the perimeter of the building with all classrooms having their own access doors to external space so that teaching could easily be taken outside on sunny days without disturbing the other adjacent classes.
The building was designed to be 'robust' to cater for the pupils attending. Hoists and access equipment were designed into the SLD and PMLD classrooms to assist staff in moving pupils around the classrooms.
The Domestic science class was designed with 50% of the workspace as rise and fall work surfaces to allow full wheelchair use.
The School are so delighted with their facilities that they have since procured an upper floor extension to this building via the same offsite route. This was installed and completed a couple of years later after the original building was completed, and lifted in on top of the exiting building during the school summer holiday period.
Status: Completed Sept 2010
Value: £1.2m
Type: New Build - using Offsite Construction
Contract: Design and Build
Client: Berkshire Education Authority and Brookfeilds School
Services: SI Sealy
Contractor: Extraspace Solutions
Associate and Project Architect whilst working at Hulme Upright

