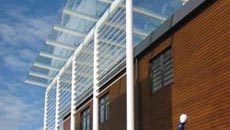- Arcadia Easter Bush Nursery
- Brookfields Special School
- Cardiff University School of Planning
- Cardiff University School of Social Sciences
- Colleg Llandrillo - Sixth Form Centre
- Crompton House School
- Grange Primary School
- Hollinwood Academy
- Hollinwood Academy Extension
- Merton Sixth Form Centres
- Millport Field Studies Centre
- Newstead Academy
- Northmoor (Grange) 3FEPrimary School
- Oldham Academy North
- Reaseheath: ACE
- Reaseheath: Animal Management
- Reaseheath: Engineering Academy
- Reaseheath: Engineering Building
- Reaseheath: Engineering Stores
- Reaseheath: Entry Pre Entry
- Reaseheath: Estates Maintenance
- Reaseheath: Food Technology
- Reaseheath: HAMSTER
- Reaseheath: Horticulture
- Reaseheath: Learning Resource Centre
- Reaseheath: Sports and Agriculture
- Reaseheath: Sports Turf Workshop
- Reaseheath: Student Hub
- Stanley Matthews Sports Centre
- Staffs Uni: Media Centre
- Walsall: Fibbersley Primary School
- Wallsall: Moorcroft Wood School
Education Projects
Merton Sixth Form Centres
London Borough of Merton
Sector: Education

Entrance Foyer and Conference Room
Background
Extraspace won this project via a Design and Build Tender, we were appointed as Architects working directly for the contractor.
Four new Sixth Form Centres were to be constructed on sites of the London Borough of Merton School campus's between January 2010 and completed September 2010. Bishopsford, Rutlish, Ricards and Raynes Park Sixth Form Centres were single and two storey centres providing specialist Sixth Form Academy Teaching Accommodation to a high spec external appearance.
Ethos
Utilising offsite construction methods the Client was able to deliver new Sixth Form Accommodation with little disruption to the existing School premises as the majority of the noisy construction and delivery of the modules was carried out over the School holidays.
Facilities
Classrooms, Studios, Offices, Specialist Classrooms and ancillary accomodation were all delivered and constructed on tight sites.
Status: Completed September 2010
Value: £2m each
Type: New Build using offsite construction
Contract: Design and Build
Client: London Borough of Merton and Education Authority
Architect: Associate and Project Architect whilst working for Hulme Upright
M&E Consultant: SI Sealy
Contractor: Extraspace Offsite Solutions

