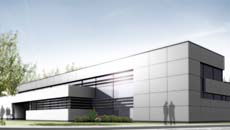- Arcadia Easter Bush Nursery
- Brookfields Special School
- Cardiff University School of Planning
- Cardiff University School of Social Sciences
- Colleg Llandrillo - Sixth Form Centre
- Crompton House School
- Grange Primary School
- Hollinwood Academy
- Hollinwood Academy Extension
- Merton Sixth Form Centres
- Millport Field Studies Centre
- Newstead Academy
- Northmoor (Grange) 3FEPrimary School
- Oldham Academy North
- Reaseheath: ACE
- Reaseheath: Animal Management
- Reaseheath: Engineering Academy
- Reaseheath: Engineering Building
- Reaseheath: Engineering Stores
- Reaseheath: Entry Pre Entry
- Reaseheath: Estates Maintenance
- Reaseheath: Food Technology
- Reaseheath: HAMSTER
- Reaseheath: Horticulture
- Reaseheath: Learning Resource Centre
- Reaseheath: Sports and Agriculture
- Reaseheath: Sports Turf Workshop
- Reaseheath: Student Hub
- Stanley Matthews Sports Centre
- Staffs Uni: Media Centre
- Walsall: Fibbersley Primary School
- Wallsall: Moorcroft Wood School
Education Projects
Food Block
Reaseheath College, Nantwich, Cheshire
Sector: Education & Industry

3D image of the Phase 5 development
Background
Planning Approval was granted in 2009 for an extension to the existing Food Halls, to allow teaching and practical development to be carried out in one building. The extension was designed as part of Phase 3 redevelopment of the Campus. Planning Approval was achieved in Spring 2010 and taken to Stage F1 shovel ready when the College lost LSC funding. New funding via Industry sources was acquired and the building re-designed to incorporate additional Food Incubator Start Up units for construction in Phase 5. Whilst approvals were achieved a separate Phase 4 refurbishment of the existing Food Halls was also implemented. Works are now complete on site and have become the College's Food Centre of Excellence.
Ethos
The food block was designed to complement the Engineering Academy and Engineering Block completed in Phase 2 on the opposite side of the College's entrance driveway.
Facilities
The new extension, designed to BREAM Excellent standards, provides Bakery, Yoghurt and Meat Processing rooms, Standard and High Clean Changing Facilities, Office, Industry Reception Rooms and Four Teaching Classrooms as well as Industry Incubator Units designed to allow Start Ups to come and work on and test New Food products whilst having the facilities the College’s Food Centre of Excellence has to offer to hand.
Status: Project taken to Stage F1
Value: £1.35m (Phase 3 tender)
Type: New Build
Contract: Design and Build with Architect novated at Stage F1
Client: Reaseheath College
Architect: Associate and Project Architect whilst working for Hulme Upright
Project Manager: MACE
Quantity Surveyor: Sense
Structural Engineer: ABA Consulting Engineers
M&E Consultant: Steve Hunt Associates (SHA)

