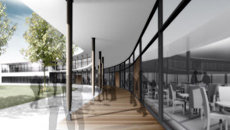- Arcadia Easter Bush Nursery
- Brookfields Special School
- Cardiff University School of Planning
- Cardiff University School of Social Sciences
- Colleg Llandrillo - Sixth Form Centre
- Crompton House School
- Grange Primary School
- Hollinwood Academy
- Hollinwood Academy Extension
- Merton Sixth Form Centres
- Millport Field Studies Centre
- Newstead Academy
- Northmoor (Grange) 3FEPrimary School
- Oldham Academy North
- Reaseheath: ACE
- Reaseheath: Animal Management
- Reaseheath: Engineering Academy
- Reaseheath: Engineering Building
- Reaseheath: Engineering Stores
- Reaseheath: Entry Pre Entry
- Reaseheath: Estates Maintenance
- Reaseheath: Food Technology
- Reaseheath: HAMSTER
- Reaseheath: Horticulture
- Reaseheath: Learning Resource Centre
- Reaseheath: Sports and Agriculture
- Reaseheath: Sports Turf Workshop
- Reaseheath: Student Hub
- Stanley Matthews Sports Centre
- Staffs Uni: Media Centre
- Walsall: Fibbersley Primary School
- Wallsall: Moorcroft Wood School
Education Projects
Student Hub
Reaseheath College, Nantwich, Cheshire
Sector: Education & Leisure

The Student Hub viewed from the main lawn
Background
This project was designed as part of the College's Phase 3 Campus Redevelopment. The College had a tired and small Refectory which was incapable of accommodating the volume of students needing to use it, retail and social areas at the centre of the College campus were small, dispersed and bitty; delivered out of a number of buildings. The College needed new facilities to cope with the increasing number of Students at the College, and better more bespoke facilities. The College also diversifies by offering Weddings, Conferences and Language courses over holidays and weekend periods.
Planning Approval was granted in December 2008 and obtained Stage 1 LSC funding approval. Production information was taken to Stage F1 shovel ready before being advised that the recession meant that the project did not receive LSC funding in March 2009 and was put on hold.
Ethos
The Project was designed over single-storey and two-storey providing accommodation that wraps around from existing buildings to the South between existing buildings to the East framing a spectacular view out towards a heavily landscaped lawn and lake. The building is on the edge of a Conservation Area and links to Reaseheath Hall, not Listed but of significant historic interest.
Facilities
Main ground floor Students Refectory, main ground floor Kitchen and Servery, first floor Dining and Conference Room with bar and separate Kitchen and Servery.
Retail areas, Bar and Social Lounge, Entrance Foyer, Entrance Plaza, external covered promenade and informal seating area.
Refurbished and re-clad Gymnasium.
Conservation
The building was set within te curtilage and abutting the Old Hall and as such in a conservation area. The old Hall houses the original college reception, offices and main function and meeting rooms as well as the hall and grand staircase were used for Wedding functions. Careful consideration of the works to be carried out around the old hall and abutting a feature window were part of the design consideration and discussion with planning and conservation offices. The new build refectories to the rear were dug into the landscape overlooking the hall and a lawned are before the lake and this allowed the new build elements to minimise impact on the historic building.
Completion
The original design was taken to Stage F1 (4) tender shovel ready and was due for completion in 2012; before Government funding issues with LRC funding bids were encountered in the 2009-10 recession. The facilities were eventually redesigned to incorporate more refurbishment of existing buildings and less new buildelements to allow the college to procure the build via private finance.
Status: Planning Approval Spring 2010
Value: £7.0m
Type: New Build
Contract: Design and Build with Architect novated at Stage F1
Client: Reaseheath College
Architect: Associate and Project Architect whilst working for Hulme Upright
Project Manager: MACE
Quantity Surveyor: Sense
Structural Engineer: ABA Consulting Engineers
M&E Consultant: SHA
Contractor: Felton Construction

