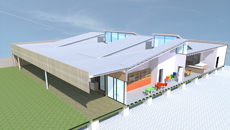- Arcadia Easter Bush Nursery
- Brookfields Special School
- Cardiff University School of Planning
- Cardiff University School of Social Sciences
- Colleg Llandrillo - Sixth Form Centre
- Crompton House School
- Grange Primary School
- Hollinwood Academy
- Hollinwood Academy Extension
- Merton Sixth Form Centres
- Millport Field Studies Centre
- Newstead Academy
- Northmoor Academy
- Oldham Academy North
- Reaseheath: ACE
- Reaseheath: Animal Management
- Reaseheath: Engineering Academy
- Reaseheath: Engineering Building
- Reaseheath: Engineering Stores
- Reaseheath: Entry Pre Entry
- Reaseheath: Estates Maintenance
- Reaseheath: Food Technology
- Reaseheath: HAMSTER
- Reaseheath: Horticulture
- Reaseheath: Learning Resource Centre
- Reaseheath: Sports and Agriculture
- Reaseheath: Sports Turf Workshop
- Reaseheath: Student Hub
- Stanley Matthews Sports Centre
- Staffs Uni: Media Centre
- Walsall: Fibbersley Primary School
- Wallsall: Moorcroft Wood School
Education Projects
Arcadia Easter Bush Nursery
University of Edinburgh, Easter Bush Campus
Sector: Education
Offsite Awards Finalist 2019: Education Project of the Year

New Nursery building
Background
We were appointed by Extraspace Solutions to provide Architectural Services for the new Arcadia Nursery on the Edinburgh University Easter Bush Campus in October 2017. The exisitng nursery was too small and outdated. The new nursery was constructed on vacant land on the Easter Bush campus, and allowed the exisitng nursery to be vacated to extend other University facilities.
The building was completed and handed over to the University in August 2018 to allow furniture and fixtures to be moved over in readiness for the Nursery to open in September.
The Nursery was designed to fit in with the natural surroundings on the Easter Bush Campus and uses vertical Birch cladding to blend in with the natural surroundings. Llarge rooflights were used to let as much light as possible into the internal teaching spaces.
The building was designed and constructed using Modular Construction which allowed the new building to be delivered faster than conventional construction methods.
Ethos
Arcadia Easter Bush Nursery is a large purpose built building which provides a natural and stimulating environment for children to grow and learn. There are three open-plan playrooms (Harmony, Peace and Serenity) which accommodate up to 78 children.
Children have access to a large outdoor play space with fantastic views of wildlife and the countryside.
Facilities
The new Nursery provides:-
Harmony - Baby & Toddler area (birth to 2 years): including baby & toddler play, sleep and changing areas for 18 children.
Peace - Tweenie Area (2-3 years): includes tweenie play and in room toilet faiclities for 20 children.
Serenity - Pre-school Area (2-5 years): includes play and in room toilet facilities for 40 children.
Central Dining Area with open fronted Kitchen with children's drop down counter to the front.
Ancillary facilities including: Reception area with Office off, Buggy Park/Store, Meeting Room, Utility Room with washing machine and dryer, Staff Room together with Staff, Visitor & Disabled toilets.
Internal fixtures were designed from birch ply to provide benches, tables, internal seating and in the main area a shelf unit per pupil to allow individual bags to be left for use by staff.
Teh roof was pitched and vaulted from flat to provide feature clerestorey windows that suck natural light into the internal spaces, reducing the need for atrticicial light. Lighting in the internal dinig space was designed to look like large solar globes.
External Works
The external elevation along the garden elevation was designed to overhang to provide external shaded play space in sight of hte classrooms, with large glazed windows to provide passive supervision internal too external.
A new entrance concourse was put in to the front with drop off parkign spaces.
The rear garden areas was providd with landscaped design to provide play spaces to replicate nature and natural advneture on a smaller scale, including teletubby mound, slides and tunnels. The landscaped area was to be developed over time as budget for the formation of the building was used up providing state of the art facilities.
Sustainability
External gladding featured birch ply fins which provided a cooling effect to the facade and allowed the building to bed into the cuntryside campus setting. Furniture was designed to utilise timber and birch. All external windows were fitted with roller blinds to allow solar shade to be adjusted. The external area spanning the width of the main classrooms was deep to provide shade to the classroom spaces and good natural light and passive surveilance.
Heating utilises nderfloor heating to allow children comfort when playing on the floor.

Communal Space

Classroom
Status: Completed August 2018
Value: £1m
Type: New Build
Contract: Design and Build
Client: University of Edinburgh
Architect: bpArchitecture
Project Manager: Atkins
Contractor: Extraspace Solutions (UK) Ltd






