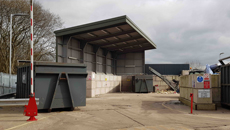- Dagenham Diesel
- Federation Road
- Flue Vaccinne Plant
- ICI Showstand, Stoneleigh
- Reaseheath: ACE
- Reaseheath: Engineering Academy
- Reaseheath: Engineering Building
- Reaseheath: Engineering Stores
- Reaseheath: Estates Maintenance
- Reaseheath: Farm Dairy
- Reaseheath: Food Technology Block
- Reaseheath: Horticulture
- Reaseheath: Sports Turf Workshop
- Renault Warrington
- Waitrose: Dry & Cold Warehouse
Industry, Food Technology, Engineering & Production Projects
Shredder - Domestic Waste Transfer Centre
Cromer Road, Burslem
Sector:Industry & Production

Image of Completed Works
bpArchitecture were appointed by our Client to design a replacement domestic recycling transfer centre incorporating new covered shredder facility and various bays for sorting and re-designed service yard.

Model of Project
Background
bpA were appointed in 2017 to look at a project that had been designed by others and tendered to a £150k budget, but came back with so many tender qualifications that it caused alarm. We were asked to look at the project and a) throw away the original solution or b) put right the design and produce a consolidated multi disciplinary solution that could be re- priced with the seected contractor.
We also had to incorporate the correct EA requirements for a facility of this nature to provide an operational solution.
This was the first recyling facility we designed as a practice, and the second to construct.
Design Solution
We reviewed the existing slab, put this into a 3D model and modelled this in 3D to determine where drainage needed to be incorporated and levels needed to be adjusted and where repairs and edging needed to be carried out to the slab. there were no repairs in the original design, no consideration of the banked sharp drop off at the edge of the slab, or suitable surface water drainage design.
The selected blocks were looked at, and changed to Elite Legato blocks which are 600w x 600 h giant lego blocks in various lengths which are designed to interlink and double in thickness to suit push walls and heights to provide compunds for storage of materials.
The positions of skips to take sifted shredded waste was incuded in the design to allow loaders to scoop and fill these.
A Canopy with two sided cover was incorporated to sheild the shredder output from the elements. Noise from runnig of the shredder was also considered in the position of the canopy, its side cladding and the height of surrounding walls. the underside of the canopy was also fitted with fire supressant mist.
Drainage channels were cut into the exiting slab, and an extended slab area to catch rainwater and wash down water.
The extended slab also incorporated water storage tanks.
The slab was extended to store skips either filled and ready for onward movement, or waiting for use.
Facilities
- Shredder and electric connection
- Shredder output zone
- Mixed Waste bay
- Road Sweeper output bay
- Timber bay
- Material bay
- Metal bay
- Cage for bottles
- Storage for 8 skips Petrol separator and surface water holding tanks
- Fire hose reels
- new Fire Main
Construction
it took some time for the works to commence on site becuase there was such a difference in the original budget and final project cost.
In addition to this load tests on electric connections to the adjacent building established that there was insufficent spare capacity to serve the works, and a large trench had to be dug to bring the new water main and power connection from the perimter of the site, works included upgrading the power supply to the site.
The final completed works now provide the Council with a bulky waste solution that shreds and compacts bulky waste items and a much smaller output of waste for onward separated processing.
Status: Complete 2020
Value: 463k
Type: New Build
Contract: IFC with Contractors Design
Client: Stoke on Trent City Council
Architect: bpArchitecture
Principal Designer:bpArchitecture
Quantity Surveyor: Summers Inman
Structural Engineer: RSG
M&E Consultant: Perrins Design
Contractor: Unitas and RSG as specialist




