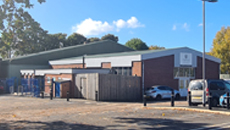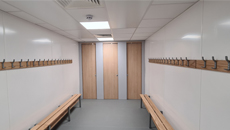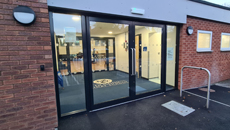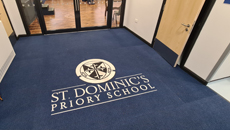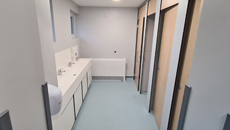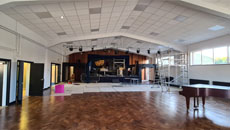- Arcadia Easter Bush Nursery
- Brookfields Special School
- Cardiff University School of Planning
- Cardiff University School of Social Sciences
- Colleg Llandrillo - Sixth Form Centre
- Crompton House School
- Grange Primary School
- Hollinwood Academy
- Hollinwood Academy Extension
- Merton Sixth Form Centres
- Millport Field Studies Centre
- Newstead Academy
- Northmoor (Grange) 3FEPrimary School
- Oldham Academy North
- Reaseheath: ACE
- Reaseheath: Animal Management
- Reaseheath: Engineering Academy
- Reaseheath: Engineering Building
- Reaseheath: Engineering Stores
- Reaseheath: Entry Pre Entry
- Reaseheath: Estates Maintenance
- Reaseheath: Food Technology
- Reaseheath: HAMSTER
- Reaseheath: Horticulture
- Reaseheath: Learning Resource Centre
- Reaseheath: Sports and Agriculture
- Reaseheath: Sports Turf Workshop
- Reaseheath: Student Hub
- Stanley Matthews Sports Centre
- Staffs Uni: Media Centre
- Walsall: Fibbersley Primary School
- Wallsall: Moorcroft Wood School
Education Projects
St Dominic's Priory School
Private School Extension and Alterations, Stone
Sector: Education
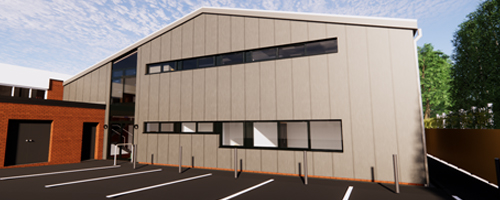
Visual of Tendered Works
Background
bpArchitecture were appointed in 2019 to provide scheme options for a two storey replacement changing block, a new store block for the main hall, and a linking single storey extension block to provide a separate entrance from the school to the Changing block and Sports Hall, Phases 1 to 4 to be carried out on a phased basis. .
Then in 2020 [during the first Covid lockdown] the school came back to us wanting to look at the roof of the Priory Hall, as this was leaking, and refurbishment of its toilet block whilst the school was closed to pupils and to respond to a different operational world post pandemic.
The school had recently opened a new teaching block and were expanding pupil intake to boys, the school having been girls only in the past.
Changing Block - Replacement: The existing changing facilities were tired, did not have adequate showers or space for the number of pupils to change comfortably. In addition to this the school was opening up places to boys who needed facilities.
The school also wanted to be able to let out the facilities in evenings and weekends.
The school wanted additional space to be incorporated to link the back of stage area in the main hall, and provide changing space for drama classes, so the double storey was to be extended sideways to provide an entrance, waiting and ciruclation area..
The requirement for a classroom to allow theory to be taught was also added.
A new replacement changing block was designed, and planning permission was obtained in October 2021. Submission of the planning application was initially delayed to add in works to the Priory Hall to respond to the pandemic.
The Priory Hall. During the 2020 lockdown, we were asked to inspect the roof to advise what could be done to overcome leaks which were damaging the ceiling below.
We were also asked to look at the exisitng Toilets and come up with a better arrangement and refurbishment proposals as this area was the first thing parents and visitors to the the school for activities, parent evenings and open days would see. These works also included replacing the boiler..
Stores: The school had a number of dilapidated storage sheds to the side of the Priory Hall . Proposals were included to replace these with permanent dry structure to cater for a number of storage needs.
Link to the School: A single storey link block was also requested to be constructed between the Priory Hall and the exisitng Sports Hall to provide school pupils with a dry entrance closer to the school circulation concourse, leaving the main entrance to the changing block accessible for visitors and out of house access.
Changing Requirments:
During the course of the project, the client brief and priorities changed, additional works with a greater need were added into the project, and works with a lesser need were designed but put on hold or re-phased to cater for priority first phasing. The budget, and the post pandemic materials supply and cost issues also had an influence on what could be afforded. As Architects we worked closely with our QS and the eventual chosen contractor to adjust phasing to provide an affordable solution. Materials and labour supply issues and increased costs post pandemic and as a result of war did not help the issue. We were designing and building a moving target.
Design Ethos
The replacement changing block was designed to fit in with the materials used for ancillary spaces on the new Teaching block completed in 2020. A pitched roof was used with the same pitch as the existing Sports Hall but with a lesser width, this helped to break down the bulk and appearance of the Sports Hall behind, when seen from a distance, reducing the overall mass of the built form.
The new PH Store block was designed using matching brickwork to the Priory Hall with a flat roof to provide a mirrored book end to the Toilet block on the opposite side of the building.
Dark Grey PPC coated aluminium windows and entrance doors were used to the new Changing block and Priory Hall Entrances to bring these in line with the new Teaching block and provide a higher performance than the existing UPVC and timber.
Design Development
The school wanted to be involved in the design development, and decision making for the selection of finishes, and to comment on the layout and how it served their requirements. But wanted more management of contractural issues on site. They did not want to deal with the contractor and everyday issues on site. We provided a fee that included more Site Inspections and day to day project management. We also provided assistance and guidance on how they could achieve their phased development goals for the funds they had available now, and helped to rationalise and advise on what was achievable, and what should be set aside for the future; with the assistance of the QS providing cost advice, and the contractor pricing various proposals.
Meetings during the design stages involved the Head, Chair of the board of Governers, and Facilities Manager, and occassional meetings with the Department Head.
Meetings during the construction phase involved the School on a monthly basis, with the Architect, and Principal Designer visiting site bi-weekly or as required to suit a specific stage in Construction. The Structural Engineer visited site on request where Structural inspections were required.
Facilities completed in 2022
Priory Hall : Phase 1
The existing roof was found to be a corrugated single skin containing asbestos with no insulation, which was resulting in condensation dripping onto the ceiling below, There was some quilt insulation in the ceiling void below which over time had been cast aside to access services, and was becoming soggy with condensation exposure. The entire roof provided very poor thermal performance to the hall. We initially proposed that the roof was overclad with insulated cladding to encapsulate the corrugated cement sheet. But in 2021 tests established that the roof contained low grade asbestos, and a decision was made to remove the sheeting to design out the asbestos. .
The roof was replaced with a dual skin PPC coated steel roof with up to date insulation thicknesses. A new suspended ceiling and grid was fitted. Replacement of the roof and the boiler removed all asbestos from the Priory Hall.
The hall floor was renovated and walls decorated [introduced during works on site]. Internal doors were also redecorated and replaced where required, as existing doors were found to be non fire rated.
The boiler was replaced and all heating in the hall and toilet areas re-piped. This gave the school a more efficient and modern heating system, removing asbestos lagging to pipes. So that the building could now be confirmed asbestos free
The toilets were reconfigured to provide full height unisex cubicles, with two wash troughs and new fixtures to provide modern clean unisex toilets. All finishes were replaced.
The wash troughs allowed more people to use the wash facilities when required, They also provided the facility for the school to respond to Covid cleanliness criteria during a resurgence of a virus situation by using one trough to wash hands as you entered the school, and the other to wash hands on the way out of the school.
The entrance to the Priory Hall was extended and a new entrance screen fitted, in addition to replaceing the internal entrance screen to the hall itself. this provides a more modern spacious, and brighter entrance hall. An important first sense of what the school has to offer for parents visiting the school.
As this phase of the works was added into the budget to fullfill a maintenance and improvement need. Other elements of the budget had to be put on hold or amended to bring the works in to the same budget.
The Priory Hall Stores: Phase 2
The Stores were designed as a linear block with flat roof on the side of the hall, providing a low pitched chair store, table store and introducing a community store at the Priory Hall level. On the reverse side of the stores at a lower level , a valet store, water bottle store, and activity equipment store were incorporated accessed from the car park.
These works were put on hold for future construction due to budget.
The Sports Changing Block : Phase 3
The originally designed and planning approved two storey relacement Changing block consisted of a Ground floor classroom, pupil toilet, larger staff office , disabled WC and disabled shower, existing sports stores were rotated by 90 degrees and opened onto the Sports Hall, doubling storage provision and making this more accessable during sports lessons; as well as providing storage for drama costumes and props.
At first floor two changing rooms were provided, doubling the capacity of the existing changing accomodation and capable of accomodating two classes in each.
Four and Three full height shower cubicles were incorporated to provide showers, capable of privacy changing.
Two pupil WC's and cleaners room were also accomodated.
The double storey changing block would allow the facilities to be used by Sports and Drama Pupils at the same time, as well as allowing the facilities to be let out to the community.
The entrance hall and staircase provided a link to the Priory hall, and a separate link from half landing to the back of stage which would allow the school to use the facility during performances, unseen by the audience, as well as an entrance for out of hours access for visitors and rentals.
These works were set aside for the future due to budget as phase 3C,
and Phase 3A and 3B works redesigned to fit into the remaining budget.
Link entrance corridor block: Phase 4
A single storey link corridor was incorporated between the Sports Hall and Priory Hall to provide a glazed entrance concourse,accessible from the student concourse. This would allow students to enter the Changing Block dry and avoid a long dash between the two buildings to the original Changing block entrance. The relocated entrance would also allow the new entrance to the Changing block to be used for our of hours access, inproving access and security.
These works were put on hold for future construction due to budget.
Effects of the Pandemic and the Economic Crisis
The schools budget was £750,000 including fees.
Have you ever designed a moving target!!!
The pandemic, increased labour costs, with social distancing, infection control, cleaning all having an impact on costs and working patterns. There were materials supply issues:- steel stuck in the panama canal, cladding supplied from the continent in serious delay, cladding and insulated cladding panels went from 3 week to 26 week order periods, some raw materials were difficult to come by, There were delivery issues; due to manpower, staff and fuel costs. Add to this supply issues with insulation plus the effects of the Grenfell report. Insulation costs went up monthly. Tender and construction costs all increased. Then a war broke out in Ukraine further excacerbating the situation. All of this had an effect on the proposals.
Works had to be resequenced, prioritised and adjusted to suit an ever evolving situation. The works were tendered twice and then we agreed to proceed with phase 1, and redesign and re-phase phase 3 works, and negotiate to obtain works that fitted into the remaining funds available.
As a result of this the existing changing block was refurbished. The budget could afford to extend the ground floor but not quite complete the fit out of the area. The VAT bill as these were refurbishment works also took away 20% of the budget.
We went to the trouble of having trial pits dug to look at the existing foundations and calucalte the structural capability of the foundations and steel frame to determine whether the structure could support a future upper floor load, so that the desired two storey block could be constructed and extended around the refurbished space, in the future. The raked roof beams would need to be replaced to suit floor load, but the foundations and columns were all caapable. This will avoid wasting most of the money spent on the refurbishment.
Refurbishment of the Changing Block: Phase 3A and Phase 3B
As a result of the economic situation, we then designed two further schemes for the Ground floor changing block, 3A a refurbishment only scheme, and 3B an extension at ground floor to increase the capacity of both changing rooms and add a disabled shower and changing room.
We had no option but to proceed with phase 3A as the extension superstructure could be accomodated in the budget , but not the fixtures and finishes, and the Client did not want to complete structure whcih they could not fully fit out.
External Works
The Fascias and soffits to the Priory Hall were replaced as part of the roof works which resolved the poor appearance from wrotting timber and three different colours.
PPC coated doors were replaced to the Priory Hall and Changing Block and these have also helped to vastly improve the external aesthetics.
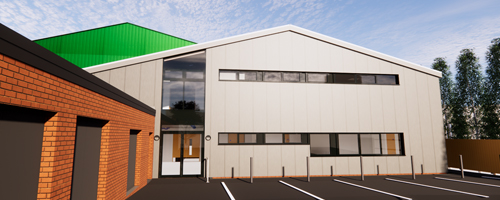
Visual of Tendered Works
Social Value
Careful consideration has been given to the uses of the building to improve staff and student comfort.
Thermal comfort has also been considered with the replacement of the prory hall roof and insulation of the roof to the toilet and changing block. This along with replacement entrrance doors all help to provide a more comfortable and warm internal environment.
Storage for sports equipment was reconfigured as part of the Hall refurbishment to make it easier for Staff and students to obtain equipment reducing the impact on lesson periods.
Storage provision was incorporated into Phase 2 hall stores to allow for future letting of the sapce and storage of group equipment.
Shower incorporation in the changing block was a valuable addition to allow out of hours and weekend lettings of the Sports Hall to be achieved, bringing in income for the school.
Completed Works: Phase 1 and 3A
The phasing diagram below shows what works were completed in Dec 2022 and whqat works have been set aside for future constructin subject to funds being raised.
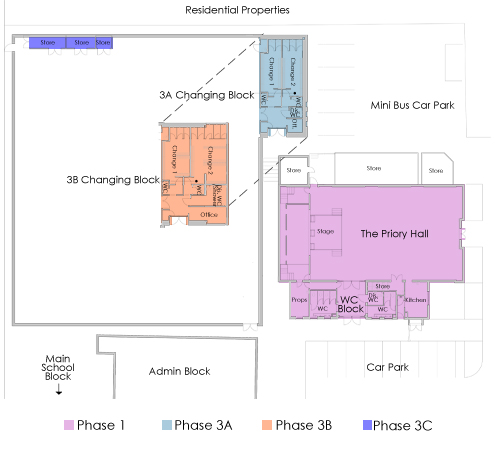
Visual of Phasing Plan completed in 2022
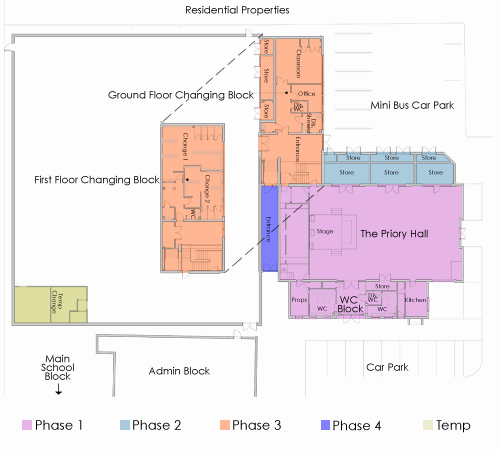
Visual of Phasing Plan planning approval 2021
Status: Complete 2022
Commenced Nov 2019
Value: £750k
Type: Primary & Secondary School
Contract: Full Service Traditional - Intermediate with CD
Project Ref: 19-041
Client: St Dominic's Priory School
Architect: bpArchitecture
PM: bpArchitecture
Principal Designer: bpArchitecture
Quantity Surveyor: David B Ltd
Structural Engineer: C2C
Contractor: RA Edwards
M&E: Design and Build
