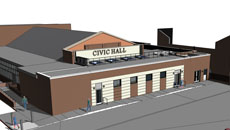- Former Natwest
- NMGH Offices
- Pinewood Studios Offices
- Biddulph: Synergy Dental
- Burslem: Synergy Dental
- Nantwich Civic Hall
- Flanagan Centre
- Job Centre Plus
- Burlington Gardens
- Hodge House - Cardiff
- Intitute of Arbitrators HQ -London
- Voyager House - Reading
- Westgate Offices - Cardiff
- Braywick House
- Capital Tower
- Cockspur Street
- Metropolis
- Kings Business Park
Commercial Projects
Nantwich Civic Hall
Location: Nantwich, Cheshire
Sector: Community

Visual of Proposed Extension
Background
bpArchitecture were appointed by our Nantwich Town Council to produce Stage 4 drawings and a tender package on this project. .
The proposals consisted of a single storey extension to the rear of the existing civil hall which provided multi-purpose rooms, refurbishment of the existing kitchen, refurbishment of changing rooms serving the stage, services proposals to aleviate overheating in the main hall, disability access and Means of escape works.
Another Architect had obtained Planning approval for the single storey extension, but had not been asked to factor in an upper floor extension. .
During the technical design stage of the project we were asked to adjust the layout and take into account that the Client a future upper storey extension to the rear to extend the facilities further. Our proposals therefore took this into account during design, discussions with the Structural Engineer and Building Control.
Design Ethos
The extension is a flat rooved rear extension constructed in matching brickwork to the existing Civic Hall with a capping stone. The extension features a central bay finished in stucco render with ashlar marked bands to replicate the feature banding to the main Civic Hall elevation.
Single and double doors provide access and egress to function rooms to the rear, with a single acess door to the back of house catering facility and refuse store.
The upper area to the exiting building is to be rendered and fitted with a feature sign, so that the Civic Centre can be lcoated by visitors arriving at the rear car park. .
Facilities
Multipirpose room with room divider to allow this to be split into two function spaces. Improvements to the existing Laundry, acess to the stage, dressing rooms and changing rooms for back of stage areas. Covered bin store, Relocated delivery entrance to the Kitchen, refurbishment of the kitchen, alterations to means of escape and provision of ancillary spaces. Consideration of future staircase access to an upper floor extension. Steel structure to the extension designed to support future upper floro loading including foundations.
The proposals also included works to the ventilation system for the main hall to overcome overheating and the hall being too cold at specific times of the year and times of the day.
External Works
As part of the design proposals we were asked to reconfigure the layout of the car park immediately behind the Civic Hall, 12 existing spaces were to be remarked to the back of the car park, with a new footpath and 10 accessable spaces marked out in front of the new extension. We also looked at access to the building and improvements to exisitng footpaths to the perimeter of the building affecting the facbric of the building.
Tender
The project was tendered in late 2020, but put on hold due to economics and the pandemic. The Clients intention was to raise more funds and proceed with the extension in the near future, once the impact of the pandemic could be factored out.
Social Value
The proposal provides improved facilities for the Local Community, function space and the ability for the Civic Centre to be let out to provide functions whcih will support the upkeep of the building.
Improved facilities are provided for those with accessibility needs, which the centre does not fully cater for with current facilities.
Consideration is also given as part of the design proposals to noise control, sensory perception and space usage, to provide more inclusivity.
Status: On Hold
Value: £450k
Type: Community Extension
Contract: Traditional
Project Ref: 20-051
Client: Nantwich Town Council
Architect: bpArchitecture
Structural Engineer: C2C Consulting Engineers
M&E Consultant: Design & Build



