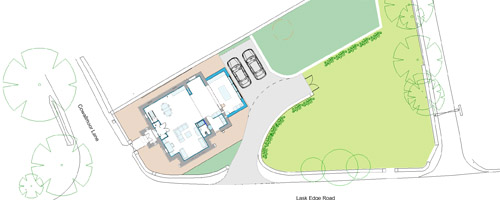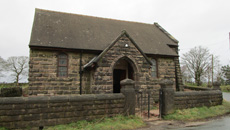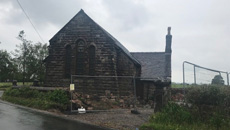- Birch Valley
- Coopers Way
- Crossfield
- Daisy Bank Farm
- Denbigh Close
- Dimsdale
- Eaves Farmhouse
- Firwood Road
- Gayton
- Grosvenor
- Hassall Road
- Kinndersley Avenue
- Lawton Road
- Little Aston
- Little Aston Road
- Little Knowles Farm
- Merrivale
- Mill Meece
- Moss House Barns
- Newmill
- Padgbury Lane
- Park Road
- Pendinas
- Pitchponds
- Portal Mews
- Quarry Avenue
- Regency Drive
- Sandy Lane
- Stable Cottage
- Suger Well Farm
- The Nelson
- Walton Place
- Wedgwood Lane
Residential Projects - Private
Lask Edge Chapel, Cowalmoor Lane
Sector: Residential - Private

Background
bpArchitecture were appointed by our client who had purchased the former chapel with planning permission to convert to a single dwelling. Our Client was a builder developing. Our appointment included discharge of planning conditions, reconfiguration of the internal layout to make it work better, and a separate planning application for a rear single storey extension. We eventually included in the planning application proposals to raise the roof of an existing single storey extension by 80mm to fit a 4th bedroom it its loft space to make the construction more viable. We identified when we visited the building that the only access to the rear garden was via the front entrance, or a side door onto the drive which could not be made secure because part of the access was to be left open for access to the retained graveyard. .
The chapel was not listed, but considered historic. The building is now on the LA histirc assets list
Ethos
Our clients brief was to put together peopoasls to make the conversion works more commercially viable, and could be sold to a family. Probelems were identified with the original approval:-
- The rear elevation did not provide any view of or immediate access to the designated garden space. Passive surveilance of children in the garden
- Access to the garden was via front door and down the side path, or side door onto an unsecure driveway
- The staircase was positioned in the middle of the main room with the kitchen adjacent, presenting a means of escape risk
- Very little daylight in the main room
Proposals
Superstructure and landscaping is complete, as of Dec 2023. Internal fit our is in progress 2024.
A 7.4m wide x 3.7m deeep single storey extension was put in to the rear with a glazed elevation overlooking the garden space. The kitchen was taken out of the main room and pushed back into this space.
A 4.4m wide opneing was former into the existing rear single storey annexe, stone was set aside for use on the extension and altertions
Within the exisitng single storey extension, a Utility room was formed and included the original side door access, a window seat was formed adjacent to the external window on the opposite elevation providing a seating area with a 'view'
In the main room, a 4.4m wide opening is formed between the Annexe, this allows daylight into the main room from the rear. A Cloakroom with a shower is formed in the corner of the room with access from the utility room. The remainder of the room is set up as living and dining space.
To introduce more light into the main living space, two lightwells are formed on the front elevation, so that light coming through the retained stained glass windows on the front elevation, with a ?? aspect can flood into the lightwells and the main room as well as first floor circulation space.
The staircase was moved from the centre of the main room to the front elevation. Two cloaks cupboards are formed under the staircase landing and edge of lightwell, and a new lobby door installed at the back of this.
At First Floor
The three original proposed bedrooms have been reonfigured to optimise their layouts. Structural steel to the floor is set back to allow a structural glass floor to be put in adjacent to the windows to provide small lightwells to the ground floor.
The bathroom and ensuite layout were reconfigured, with the main mathroom in the centre of the space where the staircase was originaly proposed.
The rear single storey roof was raised by ??mm to provide suffucient space for a fourth bedroom, which would increase the value of the property making the development more viable.
Oarange shading on plan shows where lightwells allow light down to the ground floor space.

Status: Superstructure Complete 2023
Value: £250k
Type: Residential Conversion & Extension Historic
Client: Down to Earth Developments
Architect: bpArchitecture
Structural Engineer: C2C





