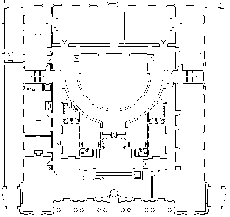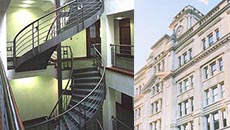Architecture
RIBA Stage 1: Building Surveys
For smaller projects we carry out in house building measurement surveys to record detailed measurement required to produce the detailed information required for the project.
These can range from a survey taking:-
- One to two hours for smaller projects upto 50k construction value
- Two hours to half a day for projects in excess of 50k to 100k construction value
- Three hours to half a day for projects 100k + construction value
- Half a day to a day for more complex projects
- and up to 3 days and more for Listed Buildings and larger existing buildings.
For larger projects [usually beyond £1m in build cost] we can obtain prices for building surveys on your behalf and advise on the extent and detail required.
External surveys are normally procured where a building requires alteration and refurbishment over multiple levels, has complex and detailed plan layouts or detailing; and where it would be more appropriate and cost effective to procure the services of specilist building survey companies who carry out surveys on a daily basis and have digital instrumentation that will speed up the data capture required.
We will advise you on the level of detail and type of survey you require for a specific project at our initial briefing stage.
Examples of surveysExample 1: An in house survey was carried out by two members of staff taking 3hrs, including some external site dimensions. The project brief was to construct a two storey side extension and rear two storey and single storey extension.
Example 2: This building was surveyed by an external consultant taking 2 days. Detailed plans and elevations were provided by the survey company. An internal refurbishment /change of use was to be carried out, the building was Grade II Listed at the time,and Planning and Listed Building consent was required.
Example 3: This building was surveyed by an external consultant taking a day. Floor plans over four floors and partial basement were provided by the survey company. An internal refurbishment was to be carried our. Detailed check surveys were carried out in house. The proposed works did not affect the external appearance of the building, we therefore only needed plans (with room levels) to commence our design drawings.
Example 4: This building was surveyed by an external consultant taking 3 days to provde floor plans over seven floors and basement. This provided us with sufficient info to commence detail design.
No work was being carried out which affected the external facade, all works were internal refurbishment related, requiring Building Regulation Approval.
The survey company also provided basic elevations. We went on to provide an in house survey of two of the principle elevations taking 5 days to survey and draw up elevations in sufficient detail to specify replacement windows and stone repair works.

Example 1

Example 2

Example 3

Example 4
