What does an Architect actually do?
For those not familiar with the work of an Architect, and what we can do for you, we have provided a link to an RIBA guide to architectural services. This opens as a PDF document.
Services
We provide a full range of architectural services including:-
- Architectural design
- Technical consultancy
- Interior Architectural design (where we are working on the building)
- Conservation Architectural Services
- External Works and Landscaping Services.
In addition to the disciplines usually assocaited with an architectural practice, we can also offer:-
- Project Management
- Project Co-ordination
- Historic Building Conservation services
- Masterplanning services
- and initial advice and notices in relation to Party Wall Awards, Rights of Light
- Services relating to Boundary issues
- Licencing plans, Conveyance plans, and provision of plans for other smaller matters/applications.
- We also offer specification advice on environmental sustainability within our projects, where required.
- We also offer advice on use of renewables, where required.
We believe in providing spaces that meet our clients needs, after all when we have gone you are the ones that live with, work in, and enjoy the spaces we create for you.
We can provide you with contacts for other consultants, as required; having built up a network of consultants we regularily work with.
For larger projects and framework agreements we can offer a one stop shop facility where we bring in additional specialists and consultants, providing a full service solution.
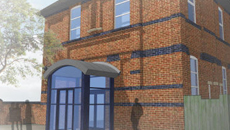

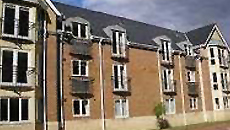
Architecture
Full Service
Most projects require a Full architectural Service - from inception to completion, and increasingly our projects are undertaken in a partenring environment, where we act as Lead Consultant and recommend a number of Consultants to provide other services on the project.
The Services provided under a full service are:
- RIBA Stage 1: Inception and Feasability
- RIBA Stage 2: Scheme Design
- RIBA Stage 3: Detail Design
- RIBA Stage 4A: Technical Design
- RIBA Stage 4B: Technical Production Information
- RIBA Tender: (former G to H) Tender, Programme
- RIBA Stage 5: Construction (on site phase)
- RIBA Stage 6: Handover
- RIBA Stage 7: In Use - Defects Liability and Final Account
Where we are not appointed to carry out all of the above services this is refered to as a Partial Services



Architecture
Site Surveys
For smaller sites we provide in house site surveys.
These are usually carried out at the same time as we survey a building which is being altered; and are concentrated in and around the area that is being worked on.
This type of in-house survey would be carried out by two members of staff and take from an hour to a days time.
For larger projects we would obtain quotations on your behalf for a site survey to be carreid out by an external specialist consultant.
This is usually where the survey would take longer than a day to complete, or where complex level and data information is required.
We would issue a specification to confirm the level of detail required as part of the quotation request. Such a survey would be tailored to the needs of the brief and site requirements
External surveys are normally procured where it is easier and more cost effective on a large site to procure the services of specilist building survey company who carry out surveys on a daily basis and have digital instrumentation that will speed up the data capture required.
Architecture
Building Surveys
For smaller projects we carry out in house building measurement surveys to record detailed measurement required to produce the detailed information required for the project.
These can range from a survey taking:-
- An hour to half a day for a smaller project of 50k to £1m in construction value
- Half a day to a day for more complex projects
- and up to 3 days and more for Listed Buildings.
For larger projects [usually beyond £1m in build cost] we can obtain prices for building surveys on your behalf and advise on the extent and detail required.
External surveys are normally procured where a building requires alteration and refurbishment over multiple levels, has complex and detailed plan layouts or detailing; and where it would be more appropriate and cost effective to procure the services of specilist building survey companies who carry out surveys on a daily basis and have digital instrumentation that will speed up the data capture required.
We will advise you on the level of detail and type of survey you require for a specific project at our initial briefing stage..
Examples of surveysExample 1: An in house survey was carried out by two members of staff taking 3hrs, including some external site dimensions. The project brief was to construct a two storey side extension and rear two storey and single storey extension.
Example 2: This building was surveyed by an external consultant taking 2 days. Detailed plans and elevations were provided by the survey company. An internal refurbishment /change of use was to be carried out, the building was Grade II Listed at the time,and Planning and Listed Building consent was required.
Example 3: This building was surveyed by an external consultant taking a day. Floor plans over four floors and partial basement were provided by the survey company. An internal refurbishment was to be carried our. Detailed check surveys were carried out in house. The proposed works did not affect the external appearance of the building, we therefore only needed plans (with room levels) to commence our design drawings.
Example 4: This building was surveyed by an external consultant taking 3 days to provde floor plans over seven floors and basement. This provided us with sufficient info to commence detail design.
No work was being carried out which affected the external facade, all works were internal refurbishment related, requiring Building Regulation Approval.
The survey company also provided basic elevations. We went on to provide an in house survey of two of the principle elevations taking 5 days to survey and draw up elevations in sufficient detail to specify replacement windows and stone repair works.

Example 1
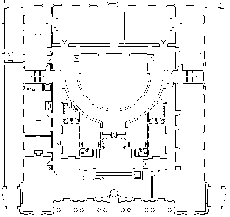
Example 2

Example 3
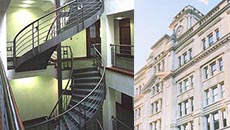
Example 4
Architecture
Feasability Studies
We can provide site analysis, site appraisal, scheme design and options appraisals for any site or building you are looking at.
Feasability studies are often carried out where our Clients, Developers; or Agents working on behalf of purchasers, are looking at the type of scheme suitable for a particular site; either to market, purchase land or buildings they wish to develop.
They are also useful when looking at ways to improve existing accomodation stock, improving return, where rental values have started to fall, or take up of all or part of the building has been falling
Fasability studies, and building condition surveys are also a means of determining where parts or all of the building need to be refurbished, reconfigured , extended or completely rebuilt.
Feassability studies are also the means to look at ways of achieving, or improving pedestrian and vehicualr access to sites.
We offer advice on the potential available from sites, for development, refurbishment or conversion projects.
Architecture
Planning Applications
We can take the worry out of the Planning process for you.
For us making a Planning Application is an everyday experience.
We can advise on whether you need to apply for Planning Approval, whether your proposal comes under Permitted Development rights, whether a Change of Use is required, we also advise on planning history matters.
We will carry out all dealings with the Local Authority on your behalf.
We will also arrange to obtain prices for the Supporting documents required as part of the Planning Application process. This ranges from a small number of documents for residential householder applications to an extensive list for Commercial developments.
Some of these documents we can produce in house, others can be procured via a network of Consultants and Specialists we regularly work with.
We can also consult the Planning department on your behalf, to determine the level of detail they require on your project. This is called pre-application consultation. Most authorities now charge for this type of consultation which can range from circa £200 for a written response to £500 for a meeting on smaller projects. To £1,000's for larger commercial projects.
On larger projects it is important to pre-consult as this can and does make the planning process eaiser, and faster. Consultation on larger projects is also likely to involve Highways officers, Engineers, Agents, Conservation Offices, Tree Officers, Ecology Officers etc
Design and Access Statements
We produce in house Design and Access Statements for all schemes where these are required as part of the Planning process, these can be simple 2-4 page documents for smaller schemes; to large 10 to 50 page documents for more complex schemes.
A design and access statement explains to the Local Authority in a logical way the Design process, Use of the Building and Site, What is being Developed, How Large, and What it will look like. It also explains how Access, Security, Signage, Parking, Deliveries, Fire Brigade Access and other such issues are to be dealt with.
Planning Statements
For smaller simpler projects, we will deal with Planning Policy issues as part of our Design and Access Statement.
For Residential Developments over 8 units, and for all commerical projects We would recommend the appointment of a Planning Consultant where a Planning Statement is required. the Planning conulstant will advise on current planning policy, impacts, and be able to respond better to planning issues, leaving us to deal with the architecture.
We can recommend who to use, and when this would be required.
Other Supporting Documents
These can be Ecology and Bat or Tree Surveys on smaller sites.
On larger sites we would refer to a list of National and Local Supporting Documents and advise you what would be necessary for the site. These can involve [but are not limited to]:-
- Coal Authority Assesments
- Contamination Reports
- Ground Investigation Reports
- Drainage Surveys
- Bat Surveys
- Ecology Surveys
- Highways Reports
- Lighting Assesments
- Conservation and Historic Statements
- Daylighting Assesments
- Rights of Light Surveys
- - etc -
Architecture
Listed Building and Conservation Applications
We have vast experience working on Listed Buildings, buildings in conservation areas and buildings of significant interest.
We have produced proposals to refurbish many Listed Buildings over the last twenty five years. Our desire is to see buildings kept/and brought back into regular use, maintained and enjoyed, we hate to see our heritage falling into disrepair.
Examples of a few of the Listed Buildings we have worked on can be found to the left. Specific project case studies can be found in Listed Building and Conservation projects
We also provide more specific Conservation Architectural services, detail of these services can be found by following the link on the left menu.


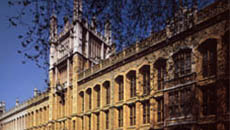 Add image Leek Moorlands
Add Image St Georges Entrance
Add image Leek Moorlands
Add Image St Georges Entrance
Architecture
Building Regulation Applications
MOST construction projects require Building Regulation Approval
We regularly have Clients ask if they need Building Regulation approval. 'It's only a small bit of work!
We sometimes find that a project has already started on site when we make an initial site visit to speak to a Client about whether their project needs Planning Approval.
Does your work involve any of the following? If the answer is yes; then you DO need building regulation approval:-
- A: Alterations to the walls, roof, installation of beams, removal of walls or any other structural work, stability etc.
- B: Means of Escape, Fire, Smoke prevention, Access for the Fire brigade, etc
- C: Site preparation, foundations, damp proofing, tanking
- D: Toxic substances
- E: Acoustics and Sound
- F: Ventilation
- G: Hygiene
- H: Drainage and Waste
- J: Combustible Appliances and Fuel Storage
- K: Staircases, Lifts, Guardings, Balustrades, Impact protection, Glass Safety
- L: Thermal Comfort, Heat Loss
- M: Access for All
- P: Electrical Safety
We provide detailed drawings, foundation plans, drainage layouts, setting out plans, specifications, rafter plans, detailed room layouts, detailed sections, specific large scale details, rafter plans, roof layouts, window and door schedules, U value schedules and other production information necessary to achieve Building Regulation approval on your project.
We generally work with Approved Inspectors and have built up working relationships over our 20yr + experience working with buildings. We usually use Approved Inspectors for Private Clients and projects involving Developers or Public Clients, where it is important to get input into a project as early as initial scheme proposals. We usually work with Aedis and Construction Plans and Regulations both based in Staffordshire, but are happy to work with other Approved Inspectors who know a Local area.
We also work with Local Authority Building Inspectors, this is normally on Public projects where we are working on projects funded by the Local Authority or Government finance; or on projects where Developers, Builders and Contractors have a parterning agreement.
We often provide advice on specific projects where developers, Builders or sub contractors have started on site and they have specific issues they need advice on, or where they are being asked to provide information as part of a Building Control Applicaiton that they do not understand, or cannot provide.
We also partner with a number of Contractors, who tender for projects designed by others, we would take over the project as Lead Consultant, or Architectural Design Consultant from Stage 4.
For us regulations are exciting rather than daunting. We are not just concept Architects: Quality detailing makes better buildings.
Architecture
3D Modelling
TextInterior Architecture
The buildings we design are not just about external appearance. Interior Architecture frequently forms part of a wider brief. Our activites in relation to Interior Architecture are diverse. See below....
We provide Interior Architecture services which vary from project to project: -
Finishes Proposals, space Planning, Furniture Selection, Colour Selection, Materials Selection and Specification, advice on organisation and relocation, building appraisals.
Interior Design also extends to the design of restaurants, Cafes, Coffee Shops, Bars, and large dining and kitchen areas; we ahve also been involved in a number of Libraries and Information Centres, Internet Cafes and Atrium spaces.
Have a look at some of our Projects to see how diverse our services can be.
Interior Architecture
Finishes
The buildings we design are not just about external appearance. Interior Architecture and the space within is intrinsicly important.
Where we are providing a Full Architectural service this will normally include finishes proposals (unless a separate Consultant Interior Designer is appointed)
We provide finishes proposals drawings, schedules, finishes boards and specifications, 3D concept models, Plan and elevation drawings. These can include:- - Floor finsihes layouts - Ceiling finishes layouts including detailing - Toilet and sanitary proposals, inclduign specificaton of fittings - Health treatment, Changing places, Washrooms, Hygience, and other specialist rooms - Colour and Finsihes Schedules and Specifications. - Finishes Boards - Kitchen and Catering layouts - Refectory and Dining Layouts - Furniture schedules - Lighting Layouts - Internal room elevations - Room Data sheets
Interior Architecture:
Fixtures and Fittings
We can also design internal fixtures and fittings design service,where we are also appointed as Architects on a project; these can be:- - Doors, Windows, and Screens, - Sliding and Folding Partitions - Reception Desks, and other built in furniture items - Shelving, - Cabinets - Wall panelling We can provide proosals for new buildings, as well as refurbishment proposals, including specification.
We have in the past visited Architectural salvage units to source items to replace lost and stolen fittings, (usually when working on Listed Buildings or Buildings of Significant Interest)
Interior Architecture:
Fitting Out
The buildings we design are not just about external appearance. Interior Architecture and the space within is intrinsicly important.
This can encompass, internal layouts, fixtures, fittings, lighting selection and layouts, theatre and lecture layouts, concert halls, furniture, ironmongery and finishes selection and scheduling.
Landlords Architect:
We can also act as Landlords Architect for Bulding Owners. This service is normally required by Clients who have tenants wishing to carry out new build or refurbishment and alterations works on their premises. We would act for you as Building owner , and liaise with your Tenants Architect and or Project Manager or Contract team.
District Architect
We have also acted as District Architect working as part of a large multi disciplinary team on large roll out projects, notably the Job Centre Plus rollout.
One of us spent a number of years working for the BBC to refurbish their premises in White City, on one project as Architect working for the Contractor on a Design and Build larger refurbishment, and on a number of smaller projects working directly for the BBC Building Design dapartment.
Interior Architecture:
Space Planning
The buildings we design are not just about external appearance. Interior Architecture and the space within is intrinsicly important.
We offer a space planning service where an internal reconfiguration of space is required: - - sometimes this just involves furniture layouts to reduce or expand the work space, and make it more efficient. - sometimes this involves more extensive refurbishment and improvement of spaces - Space Planning can replan the space you are using in a more rational way, free up wasted space, realign the space to suit current regulations, furniture, workign standards, or improve the overall appearance, perception of the floor, company or just improve your Staff moralle. - In some instances this will allow you to free space to grow your business, take on more staff, add new facilities, add new production lines and techniques, improve your rental and overall yeild, - free some space to lease to others - the possibilities are endless.
External Works: Landscape Proposals
Landscape Architecture is an integral part of many projects. We provide landscape and external works solutions for projects ranging from sensory and private gardens within our healthcare projects; sports provision, playgrounds, playspaces, bidiversity and garden and landscape propsoals for our Educational builidngs; to access proposals for small and medium projects.
We produce external works proposals and small landscape proposals in house.
For larger scale commercial schemes we would involve external consultants in the production of landscape proposals.
Landscape and External Works:
Parking
We can carry out surveys of an existing site, and look at options to improve site parking, traffic flow around the site, access and egress from the site.
It is important to consider pedestrian and vehicle safety as part of a site layout and wherever possible segregation of pedestrians and vehicles. How will pedestrians and cyclists get from A to B on a site without affecting vehicular flow. We can also; and for all new buildings will look at access for Fire Appliances, in accordance with Part B and BS 999. We can also access for Delivery Vehicles, Refuse and Recycling Collection and Storage and Service Access. Where we are designing new buildings, commerical and residential developmetns we will look at Highway visibility splays as part of the Scheme Design.Landscape and External Works
Driveway and Access Proposals
If you are a residential customer and want to alter you access to a highway, we can look at visibility splays, driveway proposals, off street parking, highway crossovers, and liaise with, make the application for you, and co-ordinate the application for you. alternatively we can produce the required drawings and provide you with these so that you can deal with the applicaiton yourself.
Landscape and External Works:
Landscape Proposals
Where we are appointed as Architects on a project, we can also provide landscape Architectural Services. This can be :-
-
Garden Design, Courtyard Design,
Ramps and Access routes,
Secure Gardens, Sensory Gardens, Roof Gardens, Courtyard Gardens, Canopies and other Garden Structures.
On larger projects we have informal links with Landscape Architectural practices who can provide additional:-
- full Landscape Architectural design services including Planting plans, Landscape Surveys, Tree Surveys, Impact Assesments etc.
Landscape and External Works:
Master Plans
We can provide Master Planning services for larger developments, these can range from looking at plans for Residential and Mixed Use Developments, New Business Parks, New Food Services Parks, New Technology Parks, Retil Developments, etc . We would be happy to look at any plots of land you have and what might be feasable.Conservation Architecture
Conservation Architecture Services
TXTConservation Architecture:
Conservation
TXTConservation Architecture
Working with Listed Buildings
Listed Buildings are buildings which have been acknowledged for their special architectural and historic interest, by the government body ‘Historic England’. These buildings are of national interest, they are key buildings that help us to understand and appreciate England’s wonderful heritage.
In terms of planning, this means that their architectural and historic interest needs to be managed with extra care in order to maintain this special interest. Therefore, there are extra measures that are taken by local council’s with regards to requirements for Listed Building Consent.
We have the special expertise to assess what is significant about an historic building and the appropriate knowledge of how best to care for what matters whilst managing change. We are able to provide full architectural services and all necessary planning input for Listed Building Consent Applications.
We can also provide special heritage consultancy services for heritage-led schemes, we have experience in providing:-
- Heritage Statements
Historic Reports
Condition Assessments
Repair Schedules
Repair Specifications
Visual Impact Assessments
Conservation Architecture
Working in Conservation Areas
Where a site or building we are working on sits within a Conservation Area, or adjacent to a conservation area, we will need to consider and address any issues that arise, or might arise as a result of this.
To fulfil additional planning requirements, further to a full architectural service, we would either include suitable statements considering this as part of a Design and Access statement, or if the Conservation Area is of significance, we would go further and prepare a Historic Statement.
We will also prepare Historic Statements for Plannign Applications on larger developments where there is a historic progresson to use of the site.
When designing new buildings within Conservation Areas we will need to take the designation into account as part of the propsoals for the site. We will often take reference from the details and materials found on nearby buildings within the Conservation area, and use these to produce a design that will sit well with and address the buildings that surround it.
In some instances, the final building or extension may be contemporary in appearance, or use contemporary and modern materials, but we will use details or materials that will address and compliment the setting.
We will often need to consider Local Authority or Historic England’s Design Guidance or standards as part of the Scheme Design. The proposals will therefore involve more time and consideration, and will usually involve consultation and discussion with the Local Conservation Officer, and in some instances Historic Societies.
Conservation Architecture
Heritage Statements
Heritage Statements are required as part of a Planning Applicaiton where there the building involved in a Planning application is :-
- Listed
- is adjacent to a Listed Building (within the curtilage)
- or where there is a History to the Site
- or the Building or things that happened on the site in the past have 'Historic' significance.
We prepare Heritage Statements, required by planning authorities, for planning applications for alterations, demolition or conversion/change of use to Listed Buildings. They outline the significance of the building and its setting, and the likely impact of the proposed works upon that significance. Then we prepare a statement outlining any mitigation measures required to address the impacts of the proposed works upon the significance of the historic building. The contents of all heritage statements are tailored to be proportionate to the importance of the building and/or the extent of work required. To outline the significance of the building and its setting we investigate the fabric of the building, we research its development, based on the physical evidence and using our professional knowledge. We conduct desk-based research, and we search local records and archives. We consider the building’s setting and how this may have changed over time and how this has affected its significance. We can then assess the impacts and outline mitigation measures.
Conservation Architecture
Historic Reports
TXTConservation Architecture
Condition Surveys
TXTConservation Architecture
Historic Intervention Alterations and Extensions
TXTComplimentary Other Services:
As architects we also provide other complimentary services for our clients, these can involve:-
- Conveyance Plans
- Licencing Plans
- Highways Alterations
- Boundary Plans
- Party Wall advice
- Rights of Light advice
Follow the links on the left menu for more information
