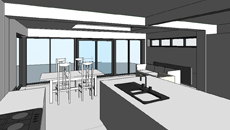3D Modelling
As a practice, we use Revit to produce most of our drawings. Using other Autodesk products to feed into our models. Revit is building information modelling software which allows us to produce a 3D model.
At each stage of the project more and more information/detail is built up from :-
initial mass studies and sunlight/ shadowing studies at the early stage of projects, to assisting visualise the spaces and building structure being created in simplistic form, to more complex and detailed 3D visualisations.
Site teams can now be provided with linking tools/software to allow them to look at the model whilst on site, and prevent on site information clashes, and assist with project implementation.
As each project develops, so does the 3D Revit model, therefore the complexity and quality of each 3D image correlates with the work stage when produced.
RIBA Stage 1: Site Analysis Studies
We also use Initial Site Plans and Massing Models to look at:-
RIBA Stage 1&2: Massing
During the early stages of projects 3D modelling can be assist with Feasability Concept Analysis and massing. This allows us to communicate with clients an understanding of the 3D implications of the project, demonstrating how a building or a number of buildings might fit onto the site.
These proposals are produced prior to more detailed design making it easier to confidently make more intrisic decisions earlier on in the design process.
This can assist no matter what scale of project, for larger projects such as housing developments, or new schools for instance:- massing models can assist with the configuration of proposals, showing how they might fit on or be arranged on the site
For smaller projects, such as extensions, massing can help visualise the impact of the proposals on the existing structures or neighbouring properties.
The software also allows us to produce 3D shadowing studies which show how the building or additions to a building might be affected by solar shading, or affect adjancet buildings.
RIBA Stage 2: Scheme Design
At this stage of the design process, it is possible to produce both basic 3D views and 3D visualisations from the revit model to assist with the understanding of both the external appearance and internal spaces the way that this can assist varies from project to project. these might be simple quick 3D views looking across a room, or from one room to another, looking out of windows, or looking at extensions, specific features or parts of the building
At this stage of the design process, 3D views and visulisations can help make decisions such on scheme design options, layout and external material selection, as well as assisting understanding the spatial elements of the scheme and its potential internal implications to existing spaces.
We can at this stage produce quick 3D views in black and white without too much detail to visualise the built form, or start to add on detail to windows, lintols, cills, fascias, and other elevational treatment
RIBA Stage 3: Detail Design
[up to Planning Status]
As the design develops, so too does the information within the 3D model. This allows for more detailed 3D visuals, from straight up model exports or axonometric views to exporting the model into rendering software, and production of rendered visualisations both externally and internally which provides an understanding of the appearance of the scheme, and how it will look.
This can sometimes assist with planning applications, but most importantly the clients full understanding and visualisation of the proposals before proceeding with technical design.
It is important to understand that the level of information in a Stage 3 model produced for Planning is far less complex than a Stage 4 model which has undergone Technical design.
RIBA Stage 4: Technical Design
At this stage, the proposals will be fully developed, the number of drawings will multiply.
3D modelling can often assist to provide both clients and contractors with a better understanding of the proposals including technical aspects such as Floor joist layouts for intermediate floors, steel layouts, rafter layouts, roof layouts.
RIBA Stage 3-4: Intrerior Design
Where appointed to do so, we can also offer full internal design including:-
RIBA Stage 3-4: Marketing
For more commercial projects, visualisations at this stage can provide assistance with the marketing of the project.
How Much:
Pricing for the various 3D modelling, views and visualisation options can vary dependant on the project complexity, what kind of 3D modelling you require and at what stage visuals are required.
See the adjacent selection of examples at various stages which have assisted past clients throughout the design process.
Please feel free to enquire if this is something you require for your project.

 Stage 2- Solar Studies
Stage 2- Solar Studies
 Stage 2 - Internal View
Stage 2 - Internal View
 Stage 3 - Internal View
Stage 3 - Internal View
 Stage 4 - Internal View
Stage 4 - Internal View
 Stage 2 - Revit Model
Stage 2 - Revit Model
 Stage 3 - Revit Model
Stage 3 - Revit Model
 Stage 4 - Marketing Image
Stage 4 - Marketing Image
 Stage 4 - Detailed Image example
Stage 4 - Detailed Image example


 Stage 3 - Differnt levels of detail
Stage 3 - Differnt levels of detail


 Stage 4 - Axo Model
Stage 4 - Axo Model
 Stage 4 - Marketing Image
Stage 4 - Marketing Image
 Stage 4 - Model
Stage 4 - Model
 Stage 4 - Marketing Image
Stage 4 - Marketing Image

