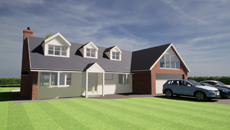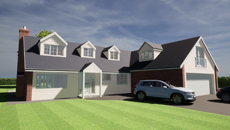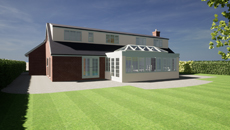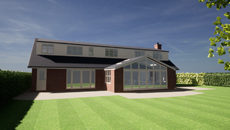Architecture
RIBA Stage 2: Scheme Design
Smaller Projects
For small and medium projects the list of tasks carried out would be reduced.
It is important to undestand that in architecture, each project and each site is unique, so taks carried out at all stages of a project might not be the same for everyproject.
As this type of project would be on a smaller site, with a much smaller accomodation requirements, a concept design may not always be required.
- Scheme design plan
- Review site appraisal
- Postiion windows and doors, but not necessarily their size, type or ornamentation
- Look at pedestrian and vehicular access
- Look at site levels and any potential accessible access issues
- Look at views in and out of the site/plan
- Look at any planning constraints, overlooking, rights of light, privacy etc
- Look at any planning constriants - flooding, mining, contamination, sloping sites, ground conditions
- Review construction method
- Undertake third party consultation
- Identify key health and sdafety risks
- Produce scheme design plans and concept elevations
- Meet with the Client and discuss the design, site and planning constraints and agree what they like and dont like.
- Advise on any alterantive options that have come to mind during the design process, agree how Client wants to proceed.
Larger Projects:
For larger projects there would be much more to tackle during the scheme design stage of the project and the list of tasks would be considerably longer. See Scheme Design - large
Examples
The examples to the left show Scheme options for a residential project requiring a rear extension containing extended kitchen and dining room, and a front extension containing a garage with bedroom above
 Option 1 front
Option 1 front
 Option 2 front
Option 2 front
 Option 1 rear
Option 1 rear
 Option 2 rear
Option 2 rear
