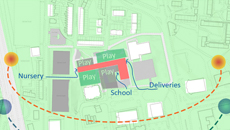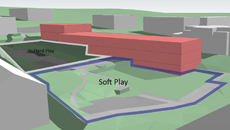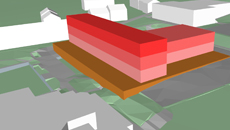Architecture
RIBA Stage 2: Concept Design - Larger Projects
We would normally produce conept design proposals for larger sites, before we move onto actual Scheme Design.
During this stage of the Project we will develop the brief looking at a Concept Design that achieves the brief.
Initial Layouts woudl be produced where the accomodation schedule to be delivered is known.
We will also look at Concept massing to determine how the project would fit on the site, orientation of the building and ancillary external spaces, access, parking, linkages, adjacent spaces,
We may also produce a number of massing models.
Part of the Concept design for a larger project would also look at M&E items that might influence the Architectural concept, such as where plant rooms shoud be located, how much plant? how are we accessing these.
We woudl also look at any Structural implications that might influence the concept, such as topogrpahy of the site, and whether cut and fill would be appropriate. What type of structure would best suit the proposed building.
We would also look at the Outline specifcication for the project at this stage and develop this. For larger projects this may involve developing a specification provided by the Client, or writing an Outline Specification in conjunction with Structural, M&E and Other Consultants that advises the Client what is proposed. This can then be develped with the Design team and agreed with the Client Team.
The images adjacent show the development concept Options looked at for a new Primary School on a 12m sloping site. For further detail of this project see Northmoor Academy
 Plan analysis
Plan analysis  Massing analysis
Massing analysis
 Massing identifying Floors 1
Massing identifying Floors 1
 Massing identifying floors 2
Massing identifying floors 2
